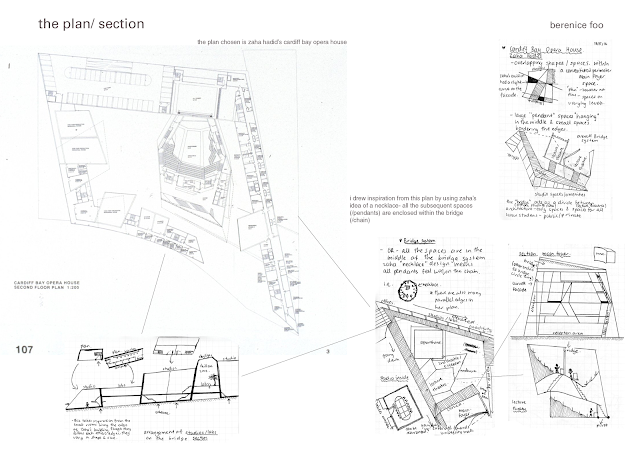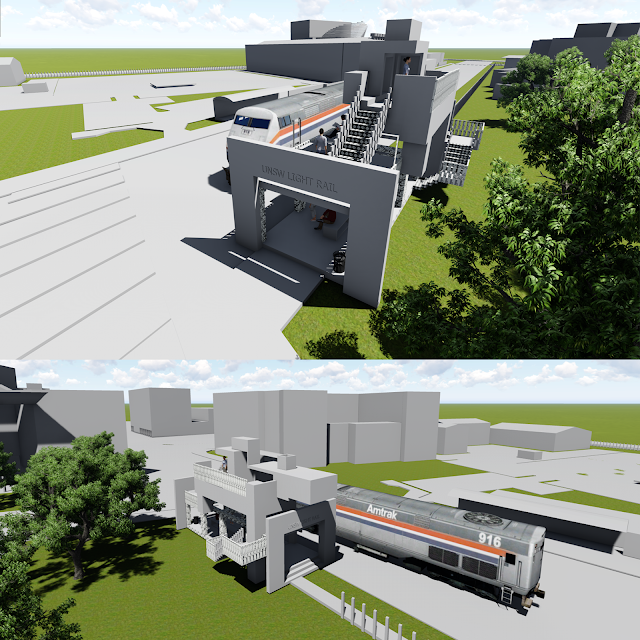BRIDGE - School of Architecture
Sketchup and LumionLink to Sketchup File
Link to Lumion Files
https://drive.google.com/folderview?id=0BxWxz42XkMRpVW1iZ0cwOXlWR1U&usp=sharing
Image Captures
Moving Elements
The roof of the lecture theatre opens according to the angle of the sun in order to let in natural light. The video shows a comparison of the lecture theatre interior with and without the roof opened.
Users are also able to manually control the amount of light let into the theatre, which is useful for when different areas of the theatre are used for different purposes i.e. seating area not too bright so laptops can be seen
Whilst the Computer Lab / Studio Space is intended for fully flexible use, platforms which can be elevated are intended exclusively for studio sessions or meeting areas in order to create privacy.
Users have full control over whether they want the platform raised or not. This is useful for smaller vs large studio groups.
Textures used on the bridge
Other Project Components
"Significant" Theory Article Mashup - engagement with the public space
One Point Perspectives + 18 Short Sentences
Two Point Perspectives
Draft 1 - Axonometric and Space Draft
Moving Elements Draft 1
Plan/ Section Sketches - Inspiration from Zaha Hadid
Draft 2 - Plan/ Section
Draft 3 - Form
Moving Elements Draft 2
36 Custom Textures
Miscellaneous
Marking Schedules



















































